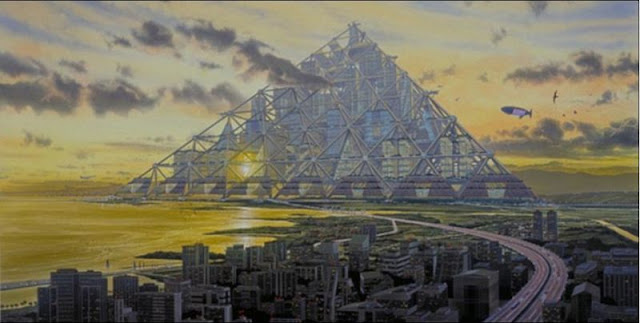7 Scariest Futuristic Architecture Projects
The future of architecture is lightweight, streamlined, and
sleek as a cat on a hot photovoltaic roof. But sometimes, you can't help
looking at these futuristic architectural designs, full of space-age supports
and gravity-defying structures, and think, "No way would I ever actually
go up to the top of that thing."
Here are the 10 most
terrifying futuristic architectural projects, in no particular order. Some of
these are already being built, others are just conceptual at this point.
They're all utterly beautiful, daring and clever solutions to the architectural
and environmental challenges of the 21st century. But they're also utterly
terrifying to architectural laypeople like ourselves.
7. Taichung Tower project
Designed by DSBA and expected to open this year. The 300-meter-tall tower features "floating observatories" made of lightweight materials from the aerospace industry, which can move up and down the "trunk" and hold up to 80 people each. And they're held up by helium, and an electromagnetic field! Would you ever dare to go up in one of those "observatories"?6. The Tokyo Mega-Pyramid
One of the hallmarks of awesome futuristic architecture, of course, is the arcology — the idea of a megastructure that can hold a whole city's population in one self-sufficient building. It's only when you combine that idea with the passion for light-weight building materials that things get scary.
Case in
point: this floating mega-pyramid would house 750,000 people inside more
than 50 pyramid structures suspended in the main pyramid. And you'd
travel around the mega-pyramid via Personal Rapid Transit Pods. The
whole shebang would be powered by a photovoltaic coating on its surface,
or possibly algae. Alas, the space-age lightweight materials needed to
build this wonder still don't quite exist.
5. The New Orleans Arcology Habitat (NOAH)
Here's another
proposed future floating arcology, this time on the banks of the Mississippi.
This structure would house 40,000 people and utilize a multi-cavity
"hull" as the foundation for the superstructure. As Yanko
Design explains:
Noah, at its current height of 1,200 feet will rest up its triangulated foundation constituted to be a buoyant multi-cavity "hull." This "hull" will consist of high strength concrete cells, forming approximately a 40×40 matrix. This matrix not only gives buoyancy to the structure, it also becomes the framing matrix for the steel framed superstructure. It is estimated that the combined weight of NOAH will draft 180 feet within the water-filled basin, allowing a minimum 50 foot space between the floor of the basin and the floor of the buoyant foundation.,
True, a pyramid is one of the most stable shapes there is. But of course, as they note, New Orleans has been known to experience some extreme weather events, and you wouldn't necessarily want to be at the apex of that pyramid during one of those. Yanko also has info about a floating arcology project for Boston, the BOA.
4. The Floating Aerohotel.
We wrote about this one a while back. It combines some of the scariest things on Earth: You can only reach it via zeppelin. And its minimal support systems create the impression that it's so light and airy, it would float away if not tethered down. Plus it's over the ocean.
3. The Water-Scraper
Designed by Malaysian architect Sarly Adre bin Sarkum, this tower would be almost as tall as the Empire State Building — but only the top two stories would be above the water level. The building would generate its own power using wave-power, solar energy and wind power, and has its own farms, including aquaculture and hydroponics farms. And it's kept upright "using a system of ballasts aided by a set of squid-like tentacles that generate kinetic energy." It's a long way down to the bottom of the ocean.
2. Inverted Cube Houses
These actually exist, and they're part of a hair-raising gallery of "gravity-defying homes" over at Elle Decor. As Elle Decor explains: "Architect Piet Blom tipped a conventional house forty-five degrees and rested it upon a hexagon-shaped pole so that three sides face down and the other three face the sky." It's cool and futuristic-looking, but also alarming. Other scary items in Elle Decor's gallery: the German rotating building and the building that extends out over a canyon in Australia, with no apparent support.
1. The Formodesign
I'm sure it's totally stable, but it gives me the heebie jeebies. ArchDaily explains:
The orientation was developed to maximize the use of solar energy. Strong decisions and consequence in driving its proportions guarantee the uniqueness of (formo)design. Dynamic and simple form are the result of the yach architecture interpretation. The core, made of concrete, is combined with steel cantilever structures. Foundation for the house is a concrete counterweight foot stabilizet with the sea bed pile system.The floating deck, which rises with the water level thanks to the railing installed in the core structure, leads you to the stairway. The top deck is available for the residents as well.
Plus the thing can only be reached via water, so you'd better hope there's a boat nearby.
[END Of 7 Scariest Futuristic Architecture Projects And Thank's]
Source :http://io9.com/5756681/10-scariest-futuristic-architecture-projects/













Kami Mohon sobat tidak menyertakan Link Aktif
ReplyDelete